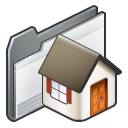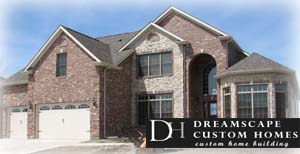4812 Sandcherry Drive
4812 Sandcherry Drive

Two Story with Two Master Suites, 4 1/2 Baths, 5 Bedrooms, Full Finished Basement, Fireplace, Deck, and 3 Car Garage.
4,600 sq. ft. on the main two floors and 2,600 sq. ft. in the finished basement.

This beautiful brick and stone two-story design offers an unique floor plan. The large open foyer has ceilings that measure 19' two story high with a beautiful Crystal Chandelier lighting the granite floor. The two story high great room has a remarkable Brazilian Cherry floor. The room is attached to a very open kitchen with a pantry, a large island, and plenty of counter space. The breakfast nook is adjacent to the kitchen with a triple sliding door access to the maintenance free deck. The first floor master suite has 12' ceilings and has a tiled walk-in shower and corner jetted tub in the master bath. The other Master suit and two more bedrooms with a full bath are located on the second floor, which also has a second laundry room and a nice big loft area.
The finished basement has a third kitchen, theater room, and a dance floor with wall to ceiling mirrors. The 5th bedroom in the basement has it's own bath room.
Photo Gallery





































































































































































